Outdoor Garden Pop-Up Frankie’s Summer Club Brings The Heat With Their Homage To Philly Architect Louis Kahn
The love letter to the famous architect spans every element of the garden, including the sculptural seating and even the food and drinks.
Summer 2025 didn’t bring a hit banger like last year’s Espresso but we’ve lucked out in the summer club department.
In the leafy courtyard where art students most likely sketched, Frankie’s Summer Club has literally popped up. Nestled within the historic Frank Furness building at the former University of the Arts campus, Frankie’s has been thoughtfully designed to be public space where people can enjoy themselves against a backdrop that includes homage to Philly architect Louis Kahn’s most visionary yet unrealized design for the University.
A Master Architect’s Unrealized Dream
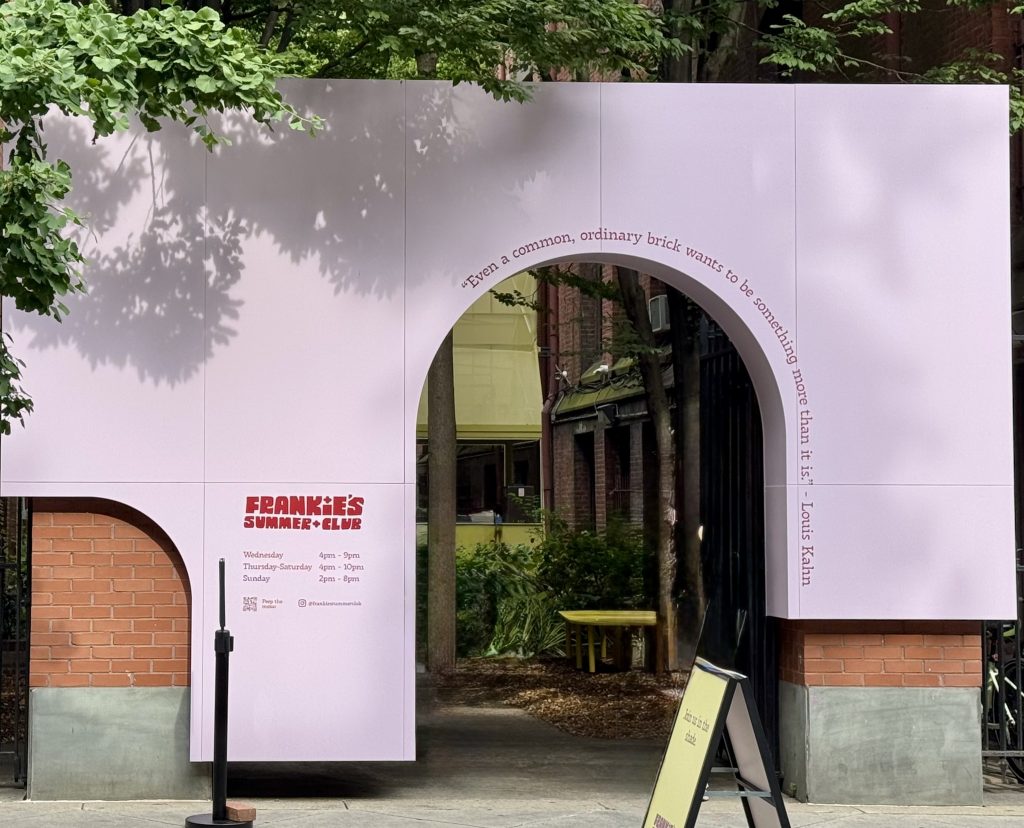
Louis Kahn, a towering figure of 20th-century architecture, proposed an ambitious expansion for the University of the Arts: tube-shaped shaft structures designed to channel precious northern light—the artist’s preferred illumination—deep into studio spaces below.
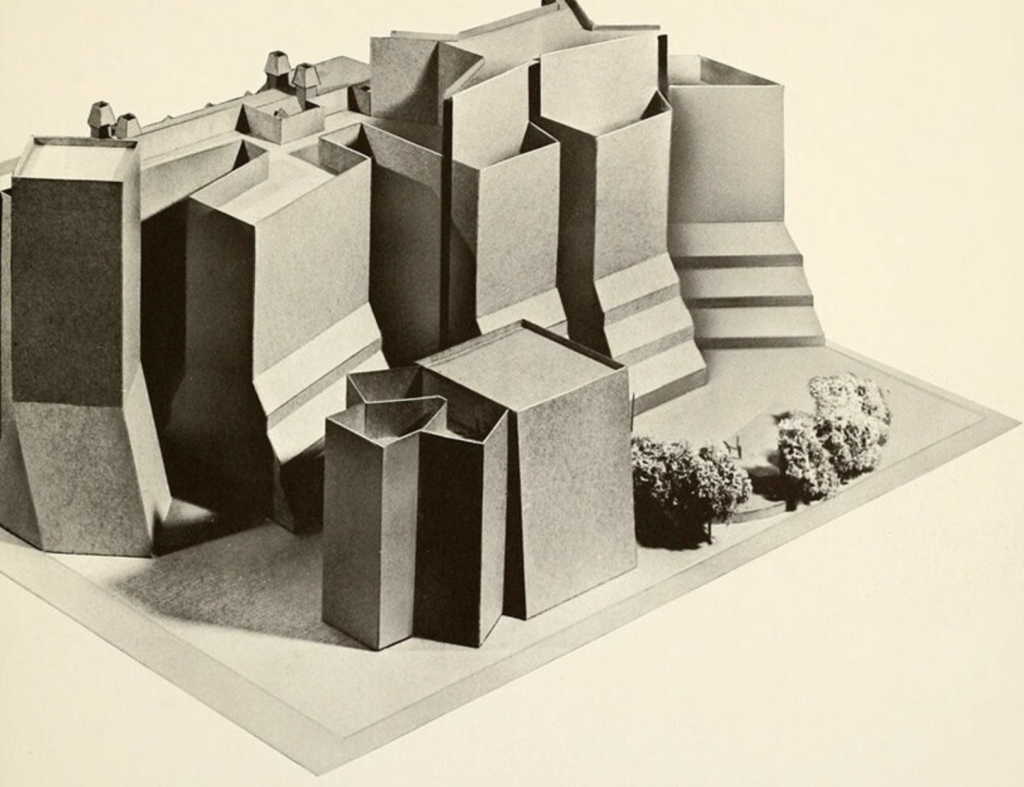
Kahn’s concept was architecturally audacious, for that time: multi-story cylindrical forms that would span the building’s interior, flaring dramatically at their bases to maximize natural light distribution. Though never built, Kahn’s vision possessed the kind of poetic functionality that defined his greatest works—spaces that breathed with purpose, where every element served both practical needs and spiritual aspirations: a vision that aligns with Bok Bar’s team Scout.
An Architectural Renaissance
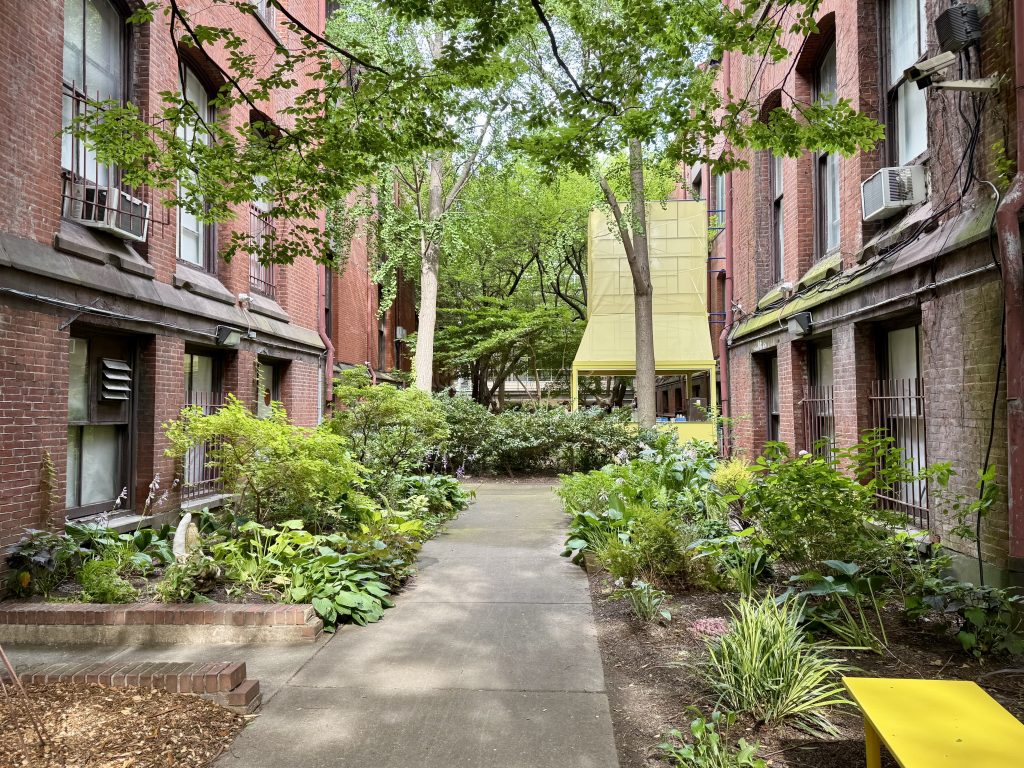
Approaching Frankie’s Summer Club feels like discovering a secret garden carved from Philadelphia’s industrial heart. The entrance pathway, flanked by century-old brick facades, creates an intimate procession toward the courtyard’s hidden treasures. Mature trees stand as living witnesses to 148 years of academic history, their canopies filtering summer light into patterns that dance across weathered surfaces—a natural prelude to Kahn’s obsession with illumination.
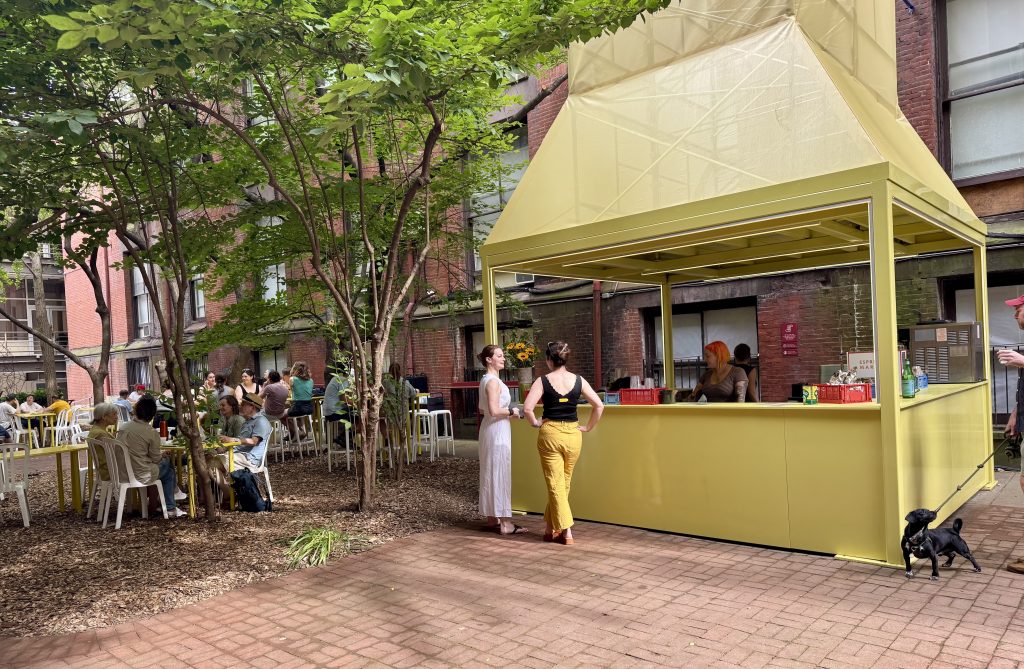
The centerpiece yellow pavilion emerges as the spiritual descendant of Kahn’s unrealized tubes. Bok Bar’s developer Scout, partnering with ISA, has created a contemporary interpretation that honors the Kahn’s geometric poetry while serving modern hospitality needs. The canary yellow structure captures Kahn’s fascination with pure forms, its angular canopy creating dramatic shadows that shift throughout the day.
The pavilion’s open framework recalls Kahn’s preference for honest structural expression, where every element reveals its purpose. Like his greatest works, the team has successfully created a bar structure that manages to be both monumental and intimate.
A Sculptural Dining Landscape
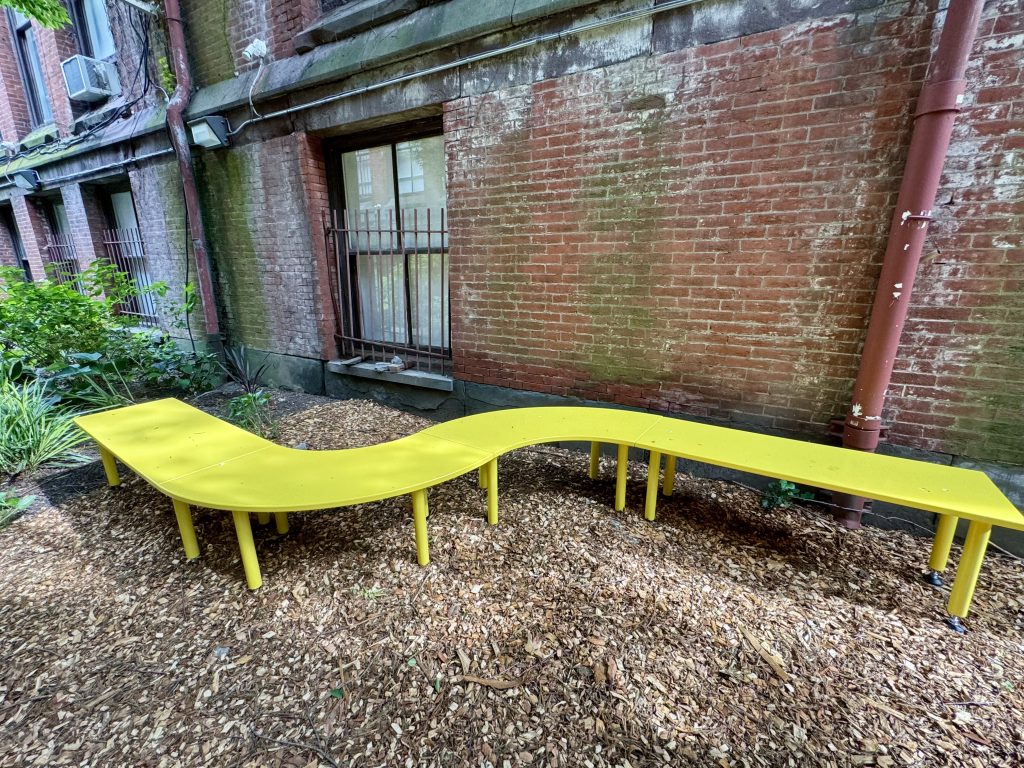
The custom-designed curved seating systems flow through the courtyard like liquid geometry, their sinuous forms echoing both Kahn’s structural sensibilities and the organic growth patterns found in nature. These golden ribbons of hospitality create what Kahn would have called “rooms within rooms”—intimate gathering spaces that maintain connection to the larger community while providing psychological shelter.
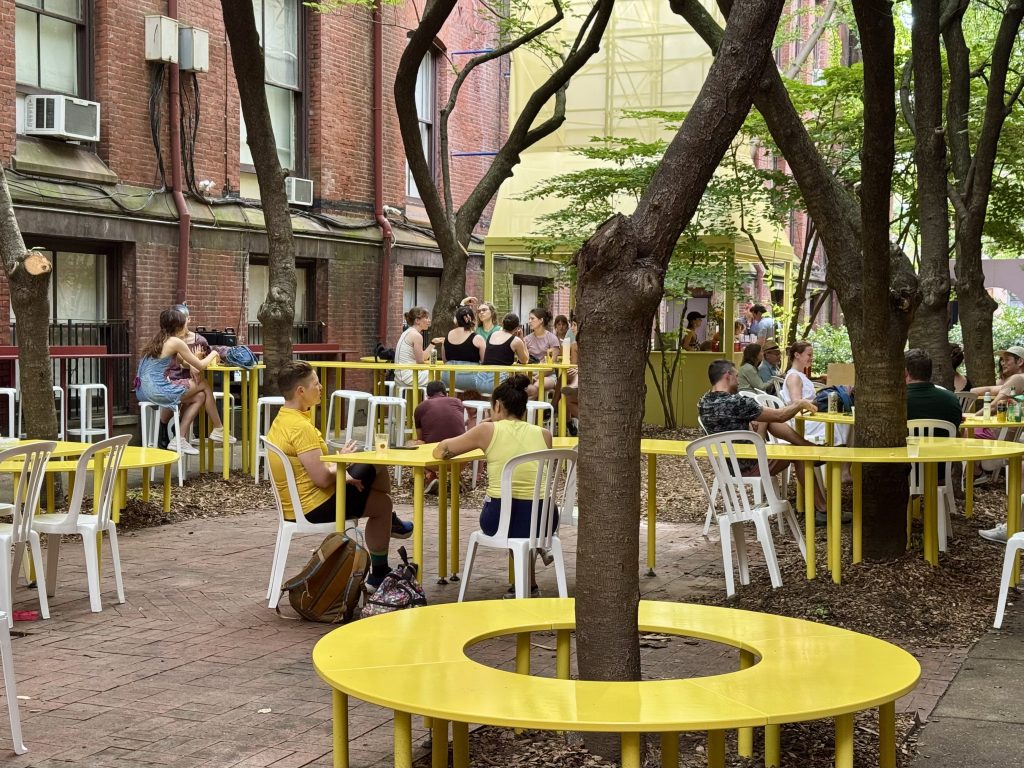
Perhaps most brilliantly, the circular tree-hugging benches demonstrate Kahn’s philosophy of harmonizing built and natural environments. These ring-shaped seating elements transform existing trees into architectural focal points, creating what the master termed “served and servant spaces”—where nature serves as the primary element while human design provides supportive structure.
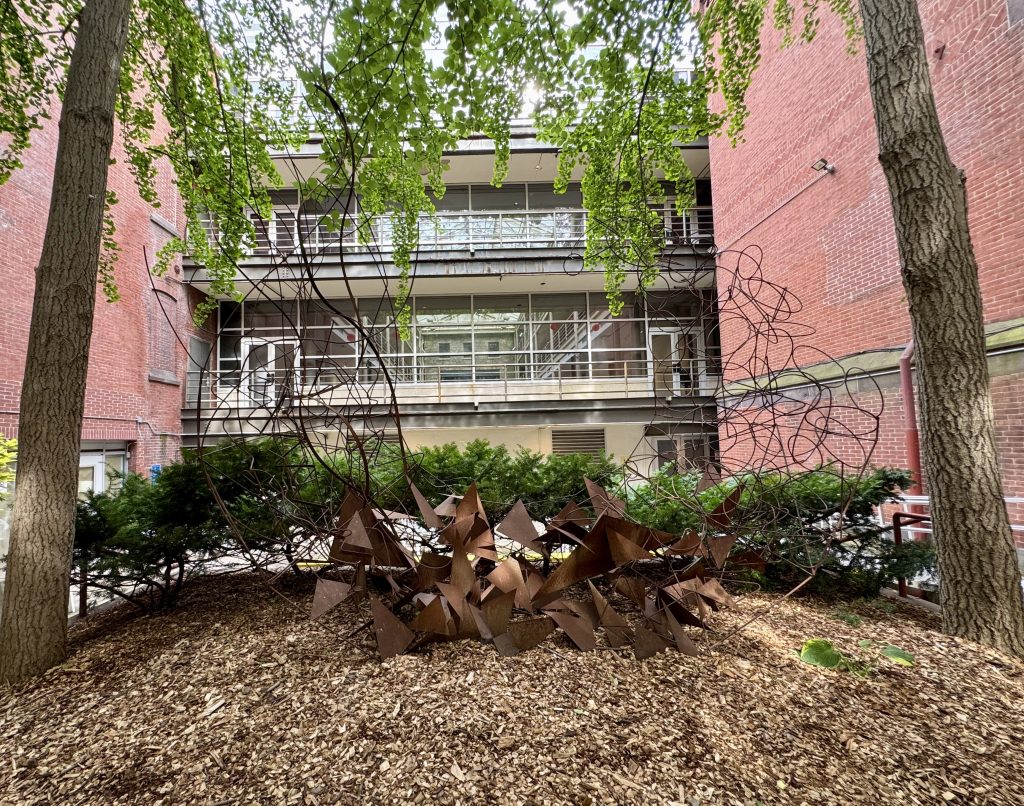
Scattered throughout the landscape, sculptural elements create moments of contemplation and discovery. Its weathered surface tells stories of seasons and transformation, much like Kahn’s concrete works that were designed to age gracefully, gaining character through time’s passage.
Culinary Theater and Architectural Legacy
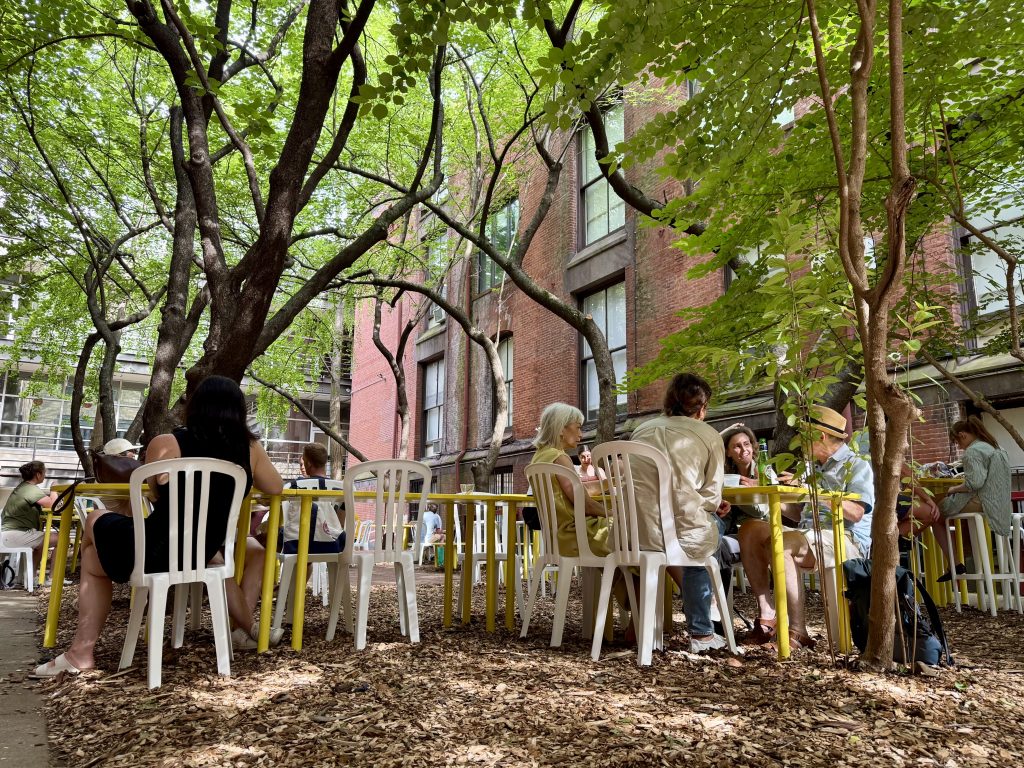
The courtyard transforms into precisely the kind of democratic public space Kahn championed throughout his career. The architect believed great spaces should serve all people, and here, artists, professionals, and neighbors gather around the serpentine tables in natural communion.
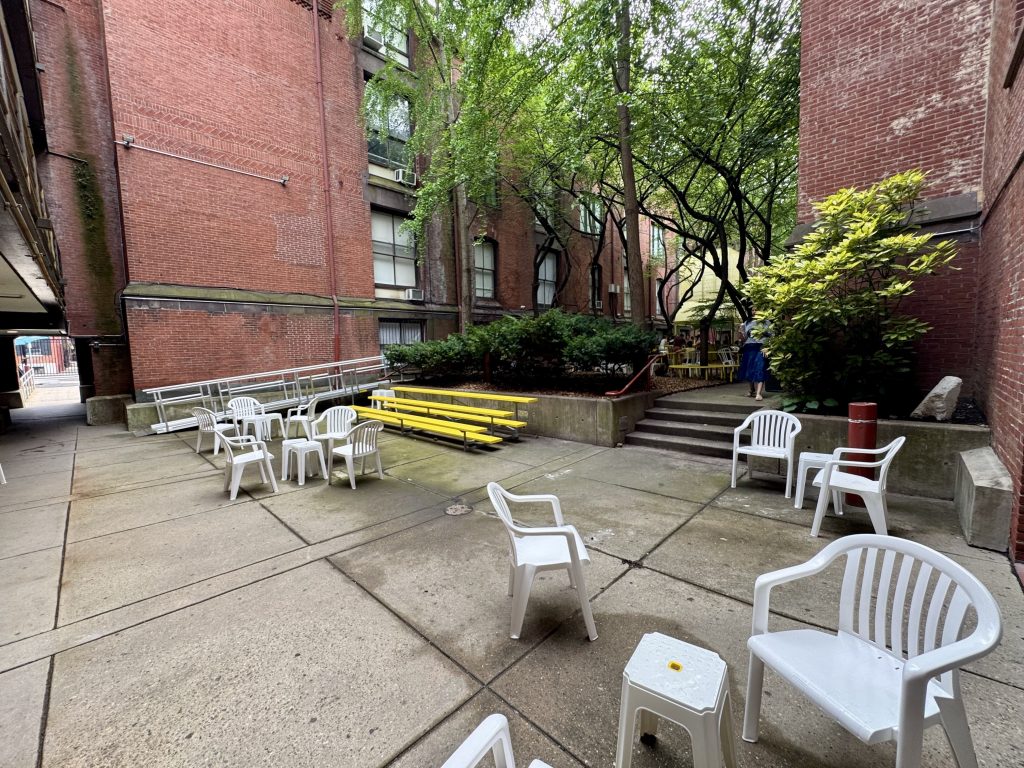
Michael Ferreri—the chef behind Irwin’s in the Bok Building—has orchestrated a menu that celebrates both simplicity and sophistication that’s perfect for an alfresco meal with drinks under a leafy canopy.
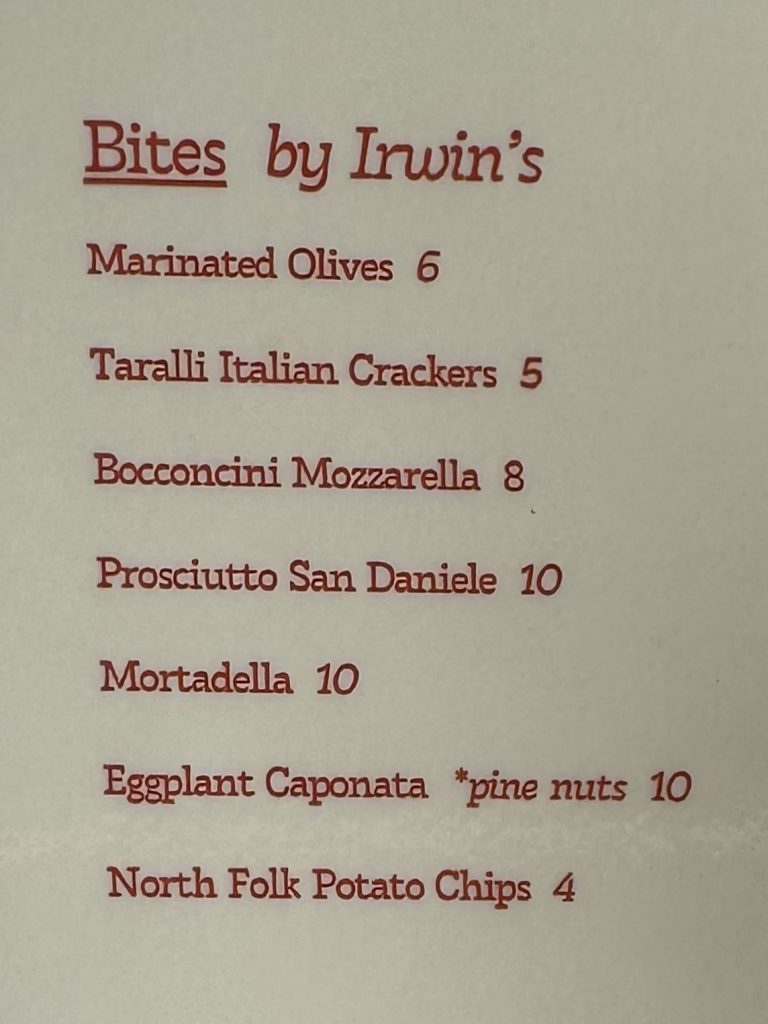
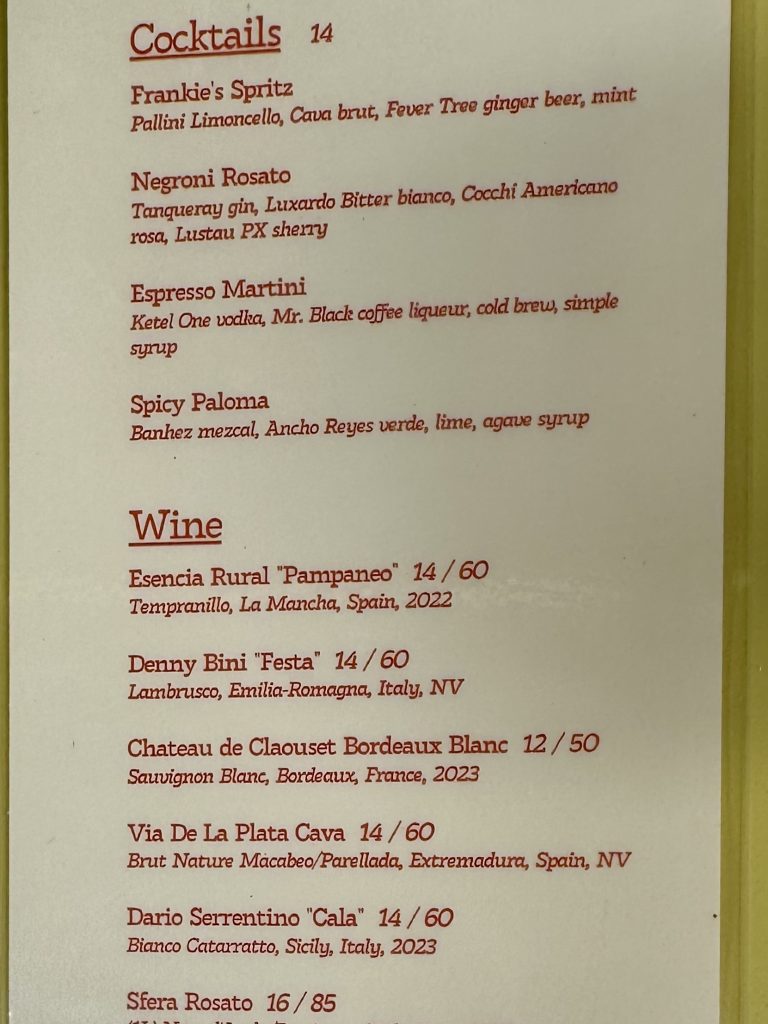
The beverage offerings reflect a commitment to natural winemaking while the cocktails tell a story of place and season. NOTE: Their espresso martinis with Ketel One vodka and Mr. Black coffee liqueur are on tap.
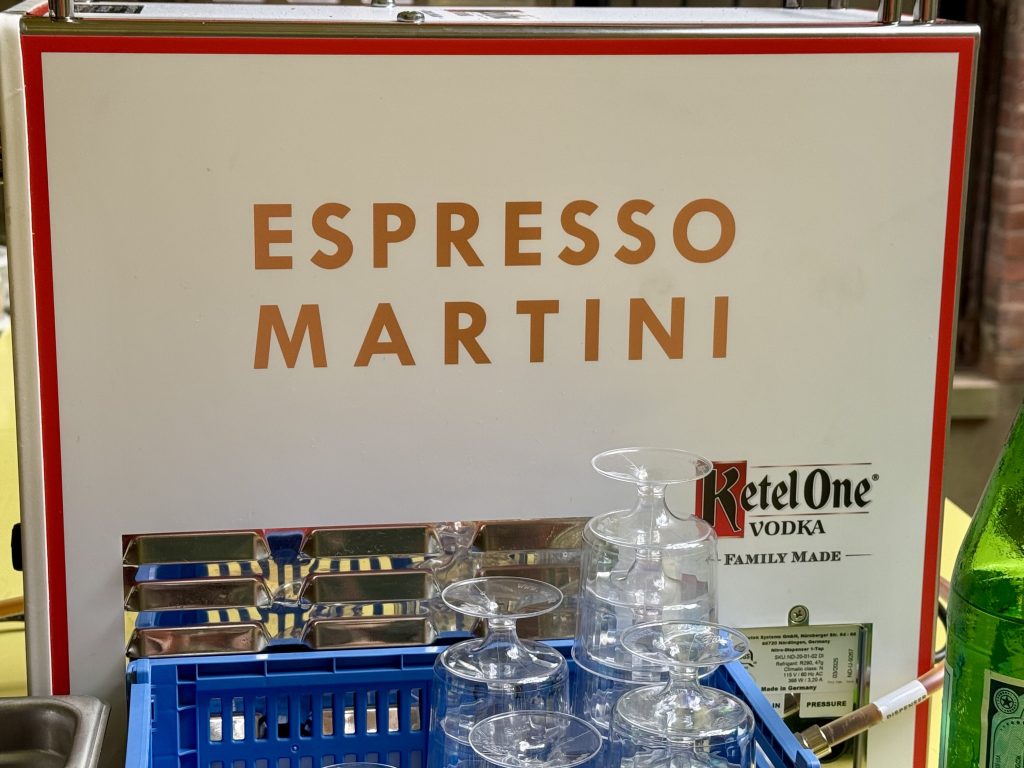
Garden Sanctuaries and Living Systems
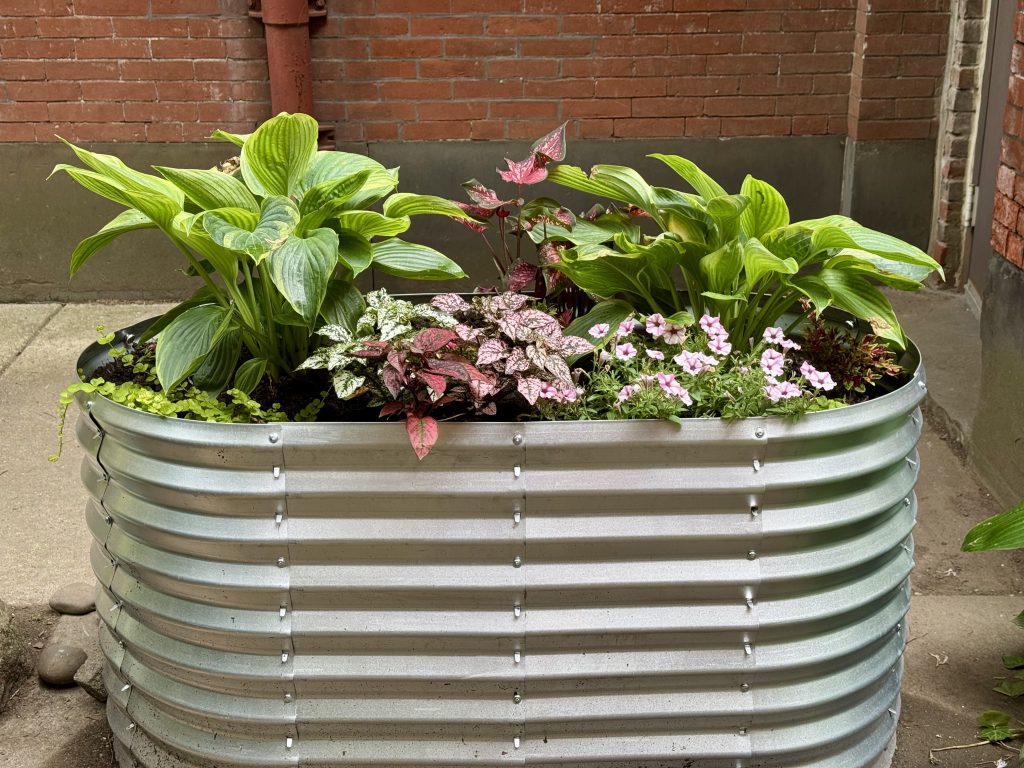
Elevated planters have transformed utilitarian materials into living sculptures, their corrugated metal surfaces echoing the industrial honesty Kahn championed while softening hard edges with cascading greenery. These vertical gardens create what the architect would have called “poché”—thick, inhabited walls that provide both function and spatial richness.
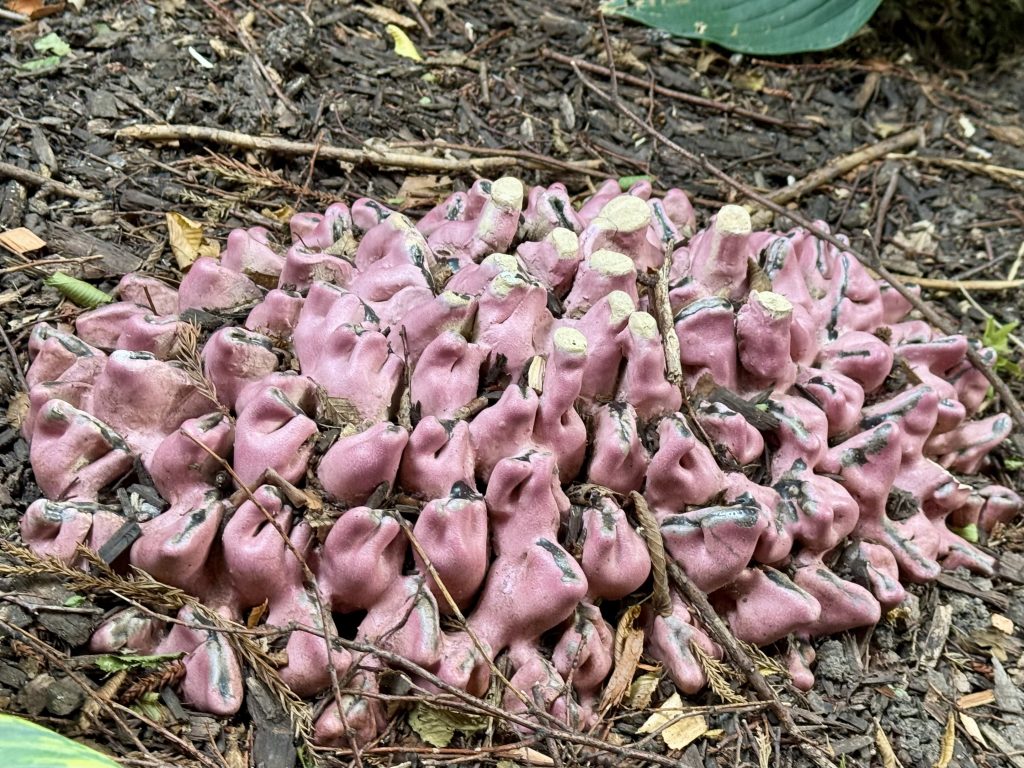
Unexpected moments of natural wonder—like this cluster of pink mushrooms—reminded us that great architecture, in our opinion (and Kahn’s, we assume) should accommodate both designed intention and organic surprise.
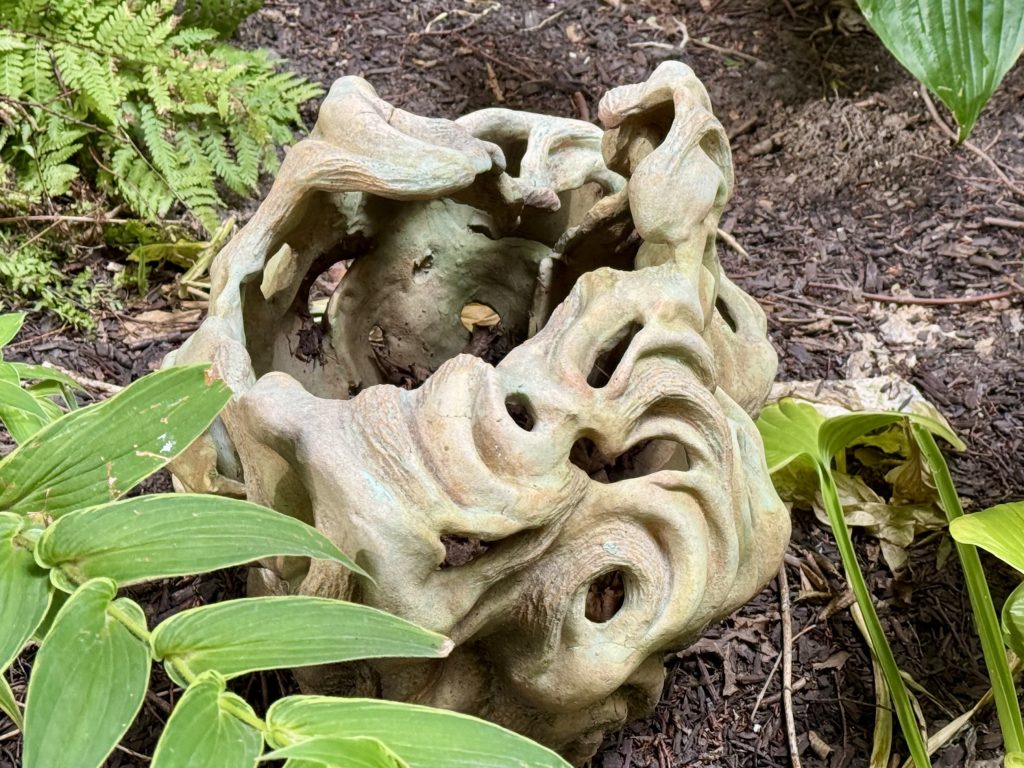
An Embodiment of Architectural Legacy
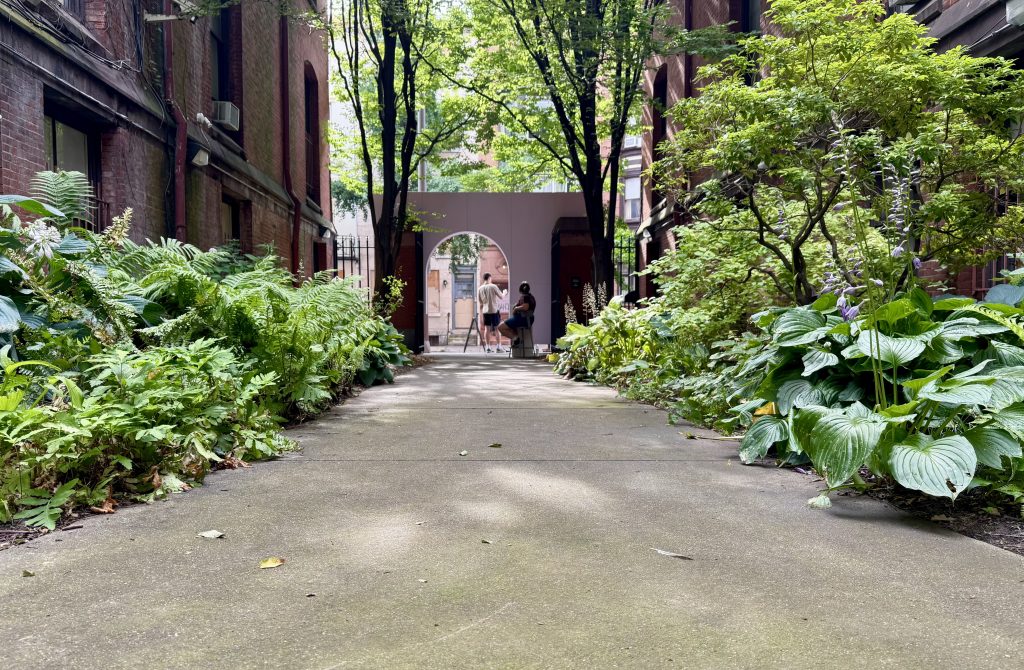
Our kudos to the team, lovely staff, and to all the visionaries involved in this architectural resurrection. In a city filled with Kahn’s most celebrated works, we feel that Frankie’s Summer Club stands is both an unexpected and delightful addition to his legacy. After all, his vision for this site finally DID come to life, albeit in a form he never could have imagined.
Be sure to follow them on Instagram for opening hours and other info.


